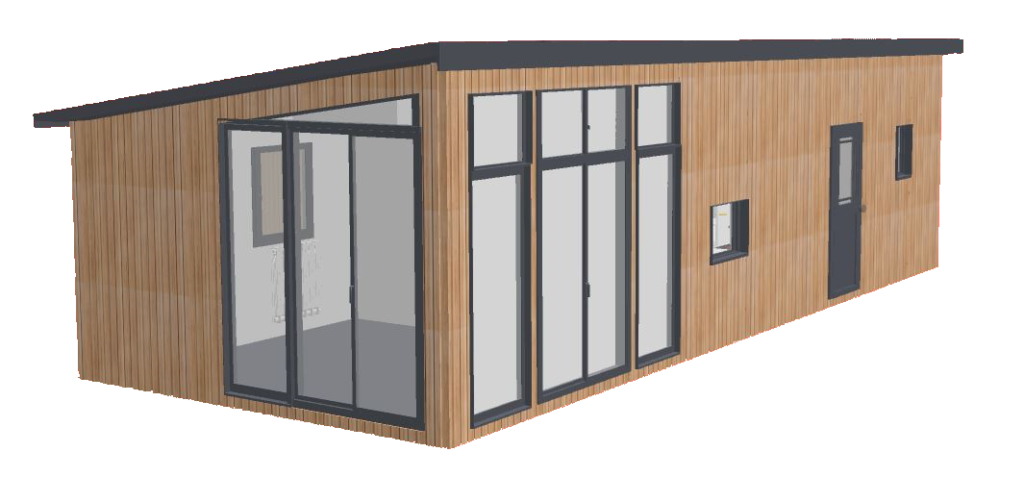50M2
L. 11,90M
B. 4,20M
2
4
50M2
L. 11,90M
B. 4,20M
2
4

The TD-line has a sleek and modern look. In this Chalet there is no lack of space. The Chalet has a spacious layout with an open kitchen, 2 large bedrooms, a fully equipped bathroom and a separate toilet.
Make an appointment The processThe building plan below is a standard model chalet. All chalets of XHC Chaletbuilding can be adapted to your own requirements.
More about CustomizationAre you curious about what we can do for you?
We plan a noncommittal meeting to get to know each other and to go
through the possibilities.