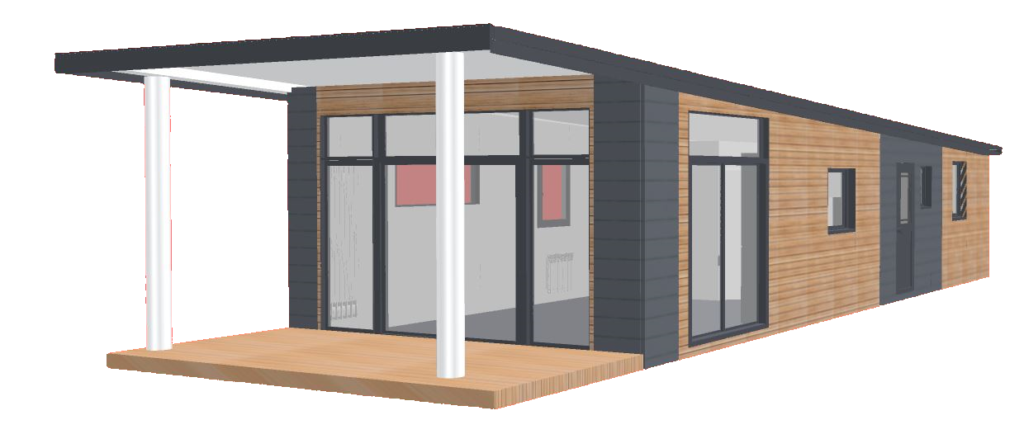70M2
L. 14,45M
B. 4,85M
3
4
70M2
L. 14,45M
B. 4,85M
3
4

In the standard model of the Sky-Line there are 3 bedrooms. It contains 4 hotel beds and 1 bunk bed. You can also opt for 2 bedrooms. In addition, the Sky-Line has a spacious living room with kitchen. A lot of light enters the chalet through the 2.5 meter high windows at the front. From the living room you can go through the sliding doors to the terrace at the front.
Make an appointment The processThe building plan below is a standard model chalet. All chalets of XHC Chaletbuilding can be adapted to your own requirements.
Are you curious about what we can do for you?
We plan a noncommittal meeting to get to know each other and to go
through the possibilities.