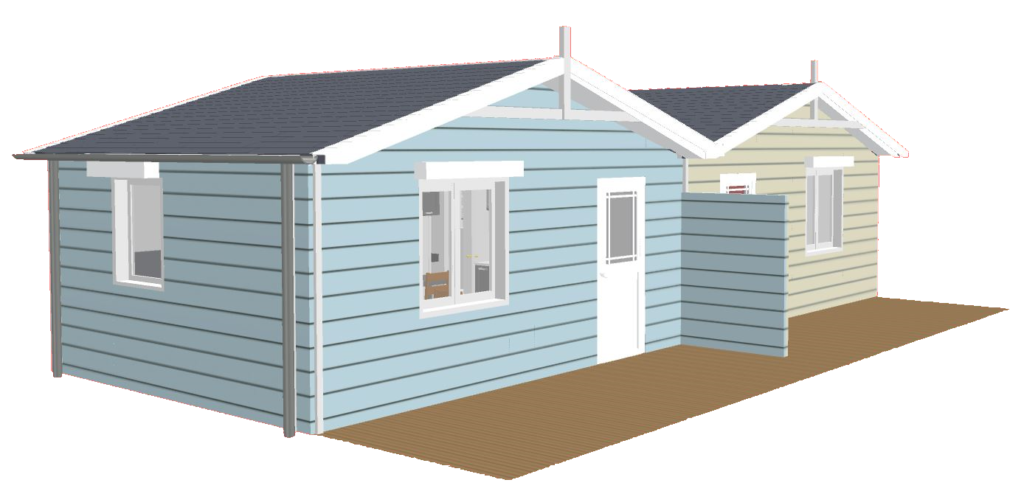60M2
L. 14,30M
B. 4,20M
2
4
60M2
L. 14,30M
B. 4,20M
2
4

The Hotel-Line of XHC contains two suites. The chalet is characterized by two living areas separated by a thick wall, each with its own kitchen, bed and bathroom.
Make an appointment The processThe building plan below is a standard model chalet. All chalets of XHC Chaletbuilding can be adapted to your own requirements.
More about CustomizationAre you curious about what we can do for you?
We plan a noncommittal meeting to get to know each other and to go
through the possibilities.